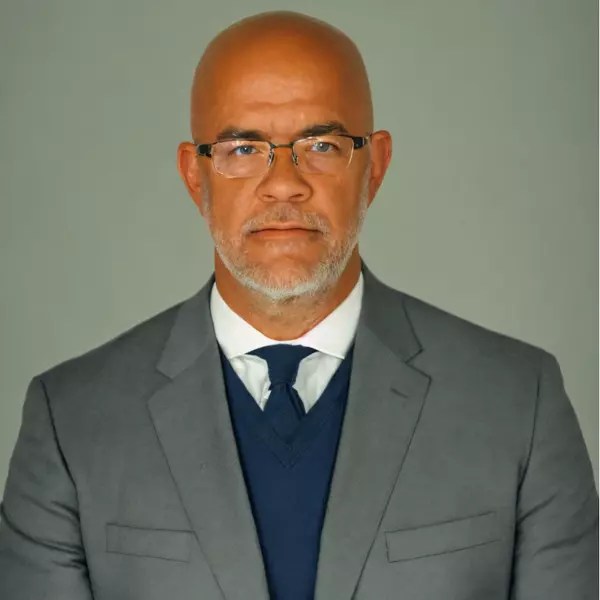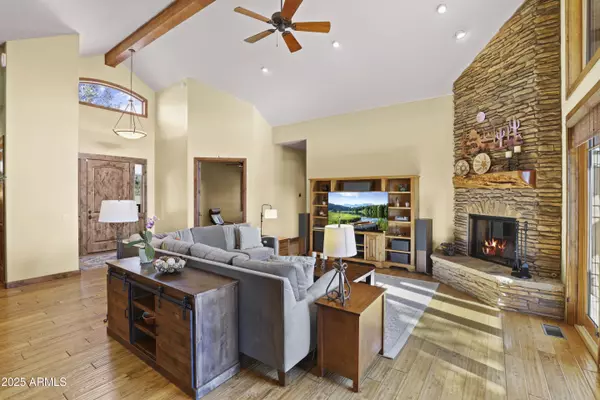$920,000
$949,900
3.1%For more information regarding the value of a property, please contact us for a free consultation.
4 Beds
3 Baths
2,552 SqFt
SOLD DATE : 07/22/2025
Key Details
Sold Price $920,000
Property Type Single Family Home
Sub Type Single Family Residence
Listing Status Sold
Purchase Type For Sale
Square Footage 2,552 sqft
Price per Sqft $360
Subdivision Chaparral Highlands
MLS Listing ID 6814942
Sold Date 07/22/25
Bedrooms 4
HOA Fees $41/ann
HOA Y/N Yes
Year Built 2014
Annual Tax Amount $5,461
Tax Year 2024
Lot Size 0.420 Acres
Acres 0.42
Property Sub-Type Single Family Residence
Source Arizona Regional Multiple Listing Service (ARMLS)
Property Description
Stunning home with mountain views, nestled in a cozy gated community! This 4-bedroom, 3-bathroom residence offers 2,552 sq. ft. of living space, an oversized 2-car garage, and is situated on a corner lot in a quiet cul-de-sac. The spacious living room boasts vaulted ceilings, rich wood floors, and a striking floor-to-ceiling stone fireplace. The chef's kitchen is equipped with a large breakfast bar, granite countertops, ample storage, a walk-in pantry, and an island, all within an open layout perfect for entertaining. The master suite provides private access to the covered deck and features double sinks, a walk-in shower, a garden tub, and a walk-in closet. The guest bedrooms share a Jack & Jill full bathroom. The expansive covered deck with Trex decking offers an ideal space for outdoor entertaining while taking in the gorgeous Payson weather.
Location
State AZ
County Gila
Community Chaparral Highlands
Direction Hwy 87 north in Payson, east on Tyler Parkway, Left on Underwood Lane, Right on Karen Way, Left on Horizon Circle.
Rooms
Master Bedroom Split
Den/Bedroom Plus 4
Separate Den/Office N
Interior
Interior Features High Speed Internet, Double Vanity, Eat-in Kitchen, Furnished(See Rmrks), No Interior Steps, Vaulted Ceiling(s), Kitchen Island, Pantry, Full Bth Master Bdrm, Separate Shwr & Tub
Heating Ceiling, Propane
Cooling Central Air, Ceiling Fan(s), Programmable Thmstat
Flooring Carpet, Tile, Wood
Fireplaces Type Other, 1 Fireplace, Living Room
Fireplace Yes
Window Features Dual Pane
SPA None
Exterior
Parking Features Garage Door Opener, Direct Access
Garage Spaces 2.0
Garage Description 2.0
Fence None
Pool None
Community Features Gated
Utilities Available Propane
View Mountain(s)
Roof Type Composition
Porch Covered Patio(s)
Building
Lot Description Sprinklers In Rear, Sprinklers In Front, Corner Lot, Desert Back, Desert Front, Cul-De-Sac
Story 1
Builder Name Jones Family Construction
Sewer Public Sewer
Water City Water
New Construction No
Schools
Elementary Schools Payson Elementary School
Middle Schools Rim Country Middle School
High Schools Payson High School
School District Payson Unified District
Others
HOA Name Chaparral Highlands
HOA Fee Include Other (See Remarks)
Senior Community No
Tax ID 302-84-055
Ownership Fee Simple
Acceptable Financing Cash, Conventional
Horse Property N
Listing Terms Cash, Conventional
Financing Conventional
Read Less Info
Want to know what your home might be worth? Contact us for a FREE valuation!

Our team is ready to help you sell your home for the highest possible price ASAP

Copyright 2025 Arizona Regional Multiple Listing Service, Inc. All rights reserved.
Bought with Southwest Mountain Realty, LLC
"My job is to find and attract mastery-based agents to the office, protect the culture, and make sure everyone is happy! "






